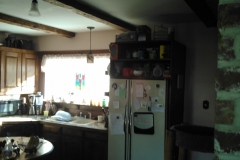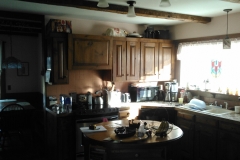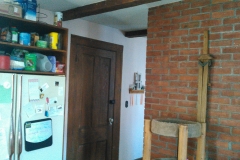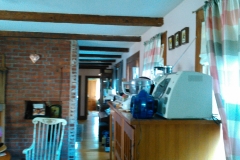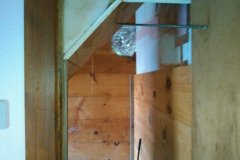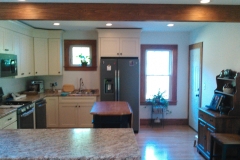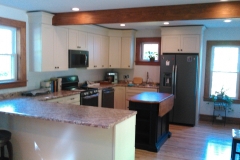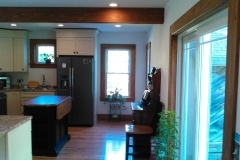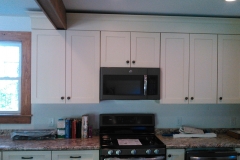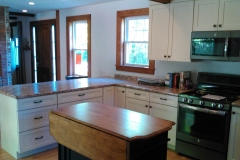Farmhouse kitchen remodel
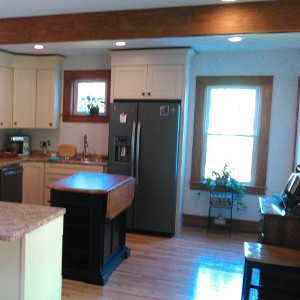 This was a complete gut job of an old farmhouse kitchen which was small, dark and just not very functional. The kitchen included a breakfast nook and separate area with a door to the barn and a stairway to the space above the kitchen. The stairway was no longer needed so our remodeling pros were able to open the area up and reconfigure the kitchen to make better use of the space. The doorway to the barn was kept in place and replaced with a new door. A sliding door was added to gain access to the backyard where a deck would eventually be added. The walls were insulated with 2″ of closed cell spray foam and an addition layer of R-13 fiberglass was added to give a total value of R-23. All new recessed lighting was installed to provide the light necessary. Stock cabinets were installed with laminate countertops and additionally, undercabinet lighting was added to provide light directly to the work areas.
This was a complete gut job of an old farmhouse kitchen which was small, dark and just not very functional. The kitchen included a breakfast nook and separate area with a door to the barn and a stairway to the space above the kitchen. The stairway was no longer needed so our remodeling pros were able to open the area up and reconfigure the kitchen to make better use of the space. The doorway to the barn was kept in place and replaced with a new door. A sliding door was added to gain access to the backyard where a deck would eventually be added. The walls were insulated with 2″ of closed cell spray foam and an addition layer of R-13 fiberglass was added to give a total value of R-23. All new recessed lighting was installed to provide the light necessary. Stock cabinets were installed with laminate countertops and additionally, undercabinet lighting was added to provide light directly to the work areas.




